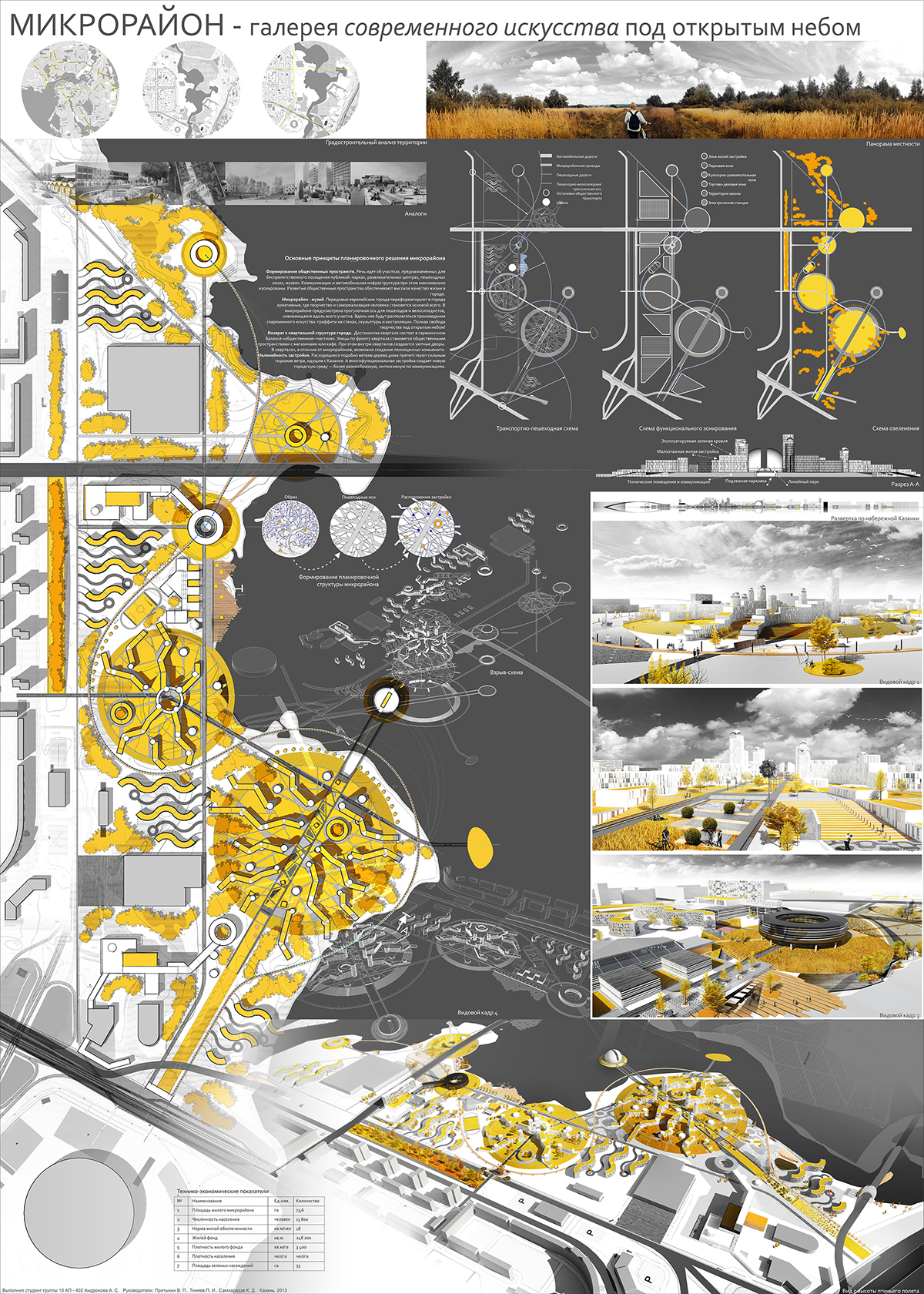
I'm glad to represent my microdistrict course project.
Main features of the project are the following:
- Public spaces. These spaces could be easily reached by residents. They contain parks, pedestrian zones, museums and an entertainment center. Communications and motorroads are fully isolated at the same time. Developed public spaces extremely increase life quality in the city.
- Microdistrict-museum. Leading European cities are transformed into creative ones, where self-actualization of residents plays the main role. There is the pedestrian and cyclist promenade which is winding in its course in the whole microdistrict. Various contemprorary artworks are to be placed along it: graffity, sculptures or installations. Complete open-air freedom of creativity!
- Return to residential quarter structure. Public-private zones balance is the main advantage of quarter structure. Streets become public spaces with shops or cafes, while inner yards stay comfortable and safe. This structure (comparing to microdistrict) also has the ability to create a good community.
- Nonlinear housing. Radiating like tree branches buildings impede puff from the Kazanka river. Moreover, multifunctional housing creates new city look with much more various and intense communications.
Main features of the project are the following:
- Public spaces. These spaces could be easily reached by residents. They contain parks, pedestrian zones, museums and an entertainment center. Communications and motorroads are fully isolated at the same time. Developed public spaces extremely increase life quality in the city.
- Microdistrict-museum. Leading European cities are transformed into creative ones, where self-actualization of residents plays the main role. There is the pedestrian and cyclist promenade which is winding in its course in the whole microdistrict. Various contemprorary artworks are to be placed along it: graffity, sculptures or installations. Complete open-air freedom of creativity!
- Return to residential quarter structure. Public-private zones balance is the main advantage of quarter structure. Streets become public spaces with shops or cafes, while inner yards stay comfortable and safe. This structure (comparing to microdistrict) also has the ability to create a good community.
- Nonlinear housing. Radiating like tree branches buildings impede puff from the Kazanka river. Moreover, multifunctional housing creates new city look with much more various and intense communications.
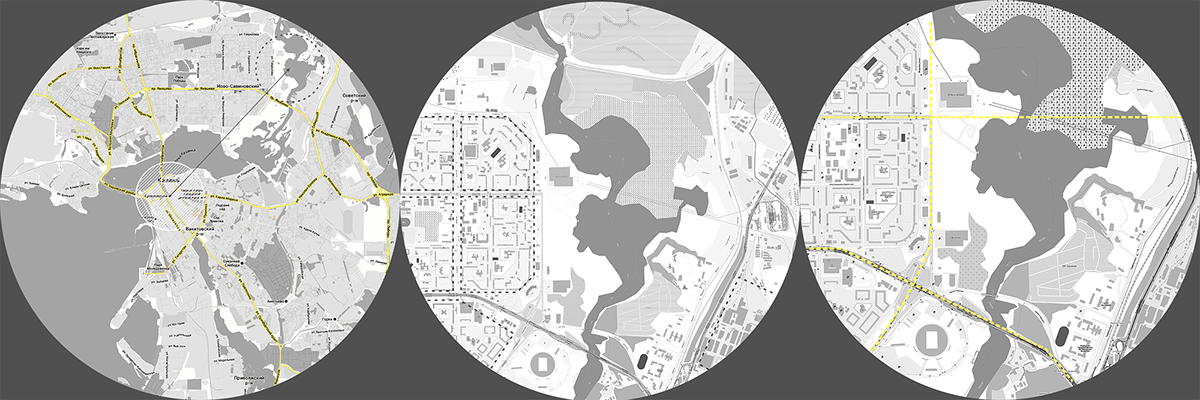
Urban analysis

Panoramic view
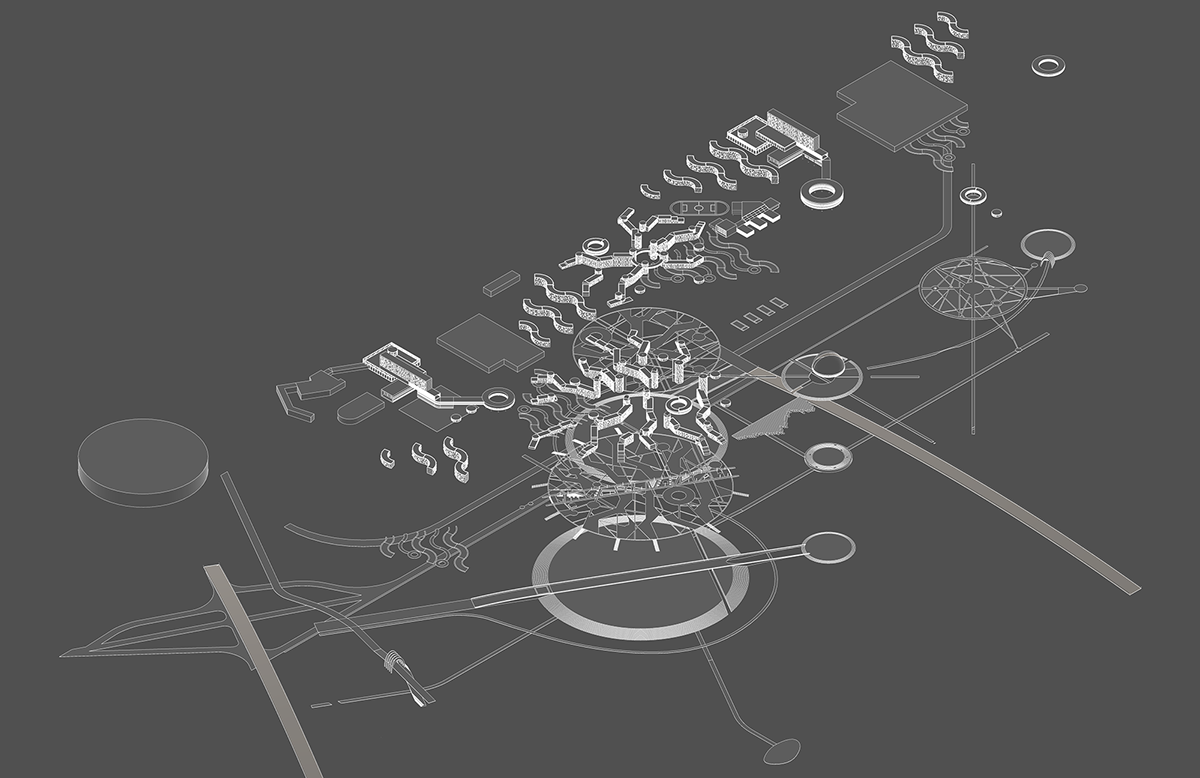
Explosion scheme
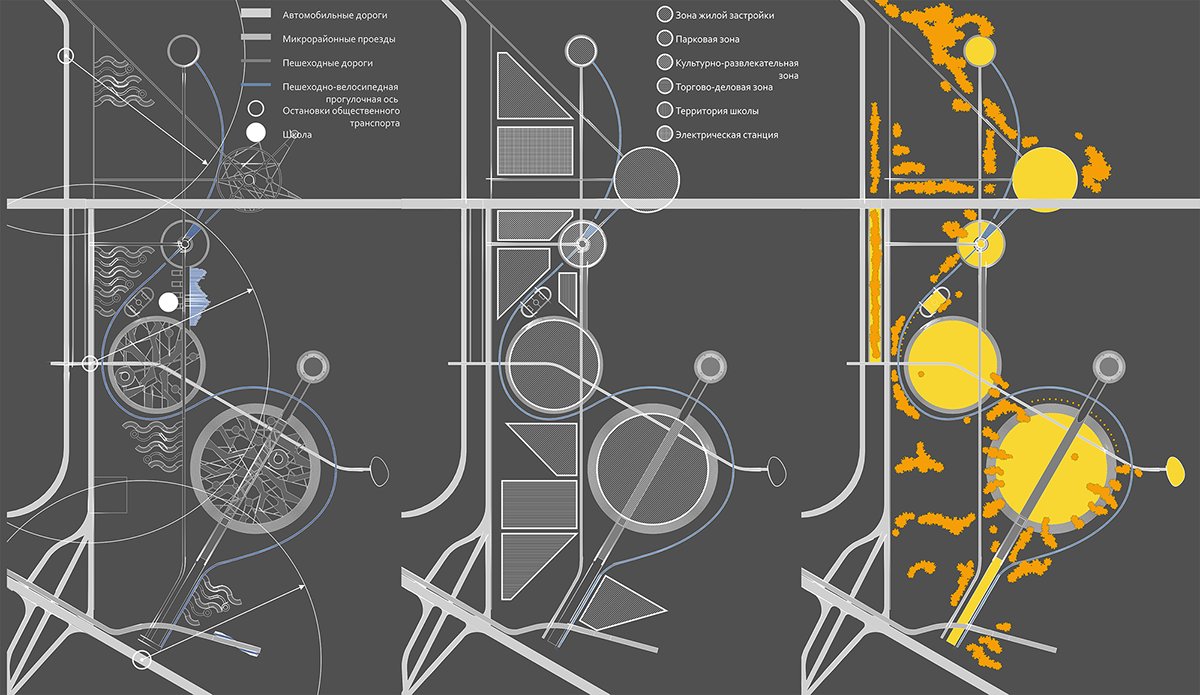
Transport and pedestrian connections scheme
Functional zones scheme
Planting scheme
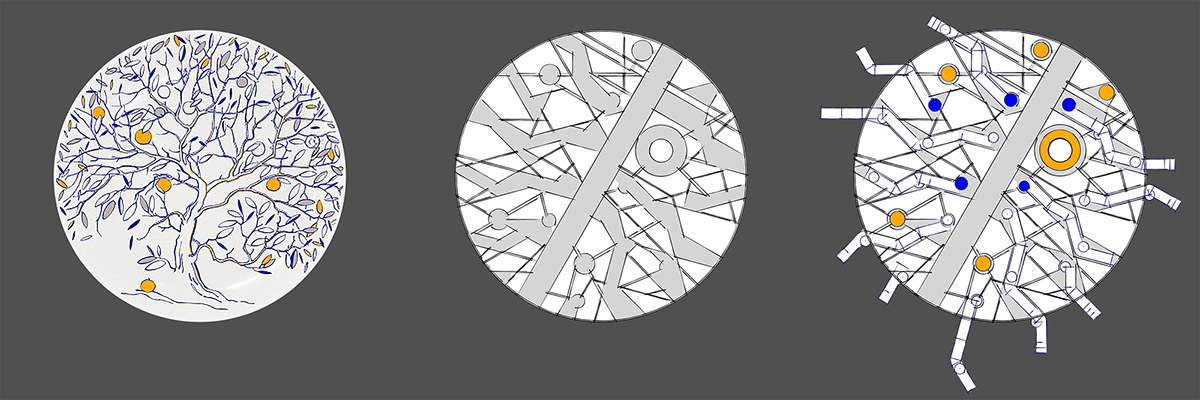
Planning idea

Embankment view

A-A section
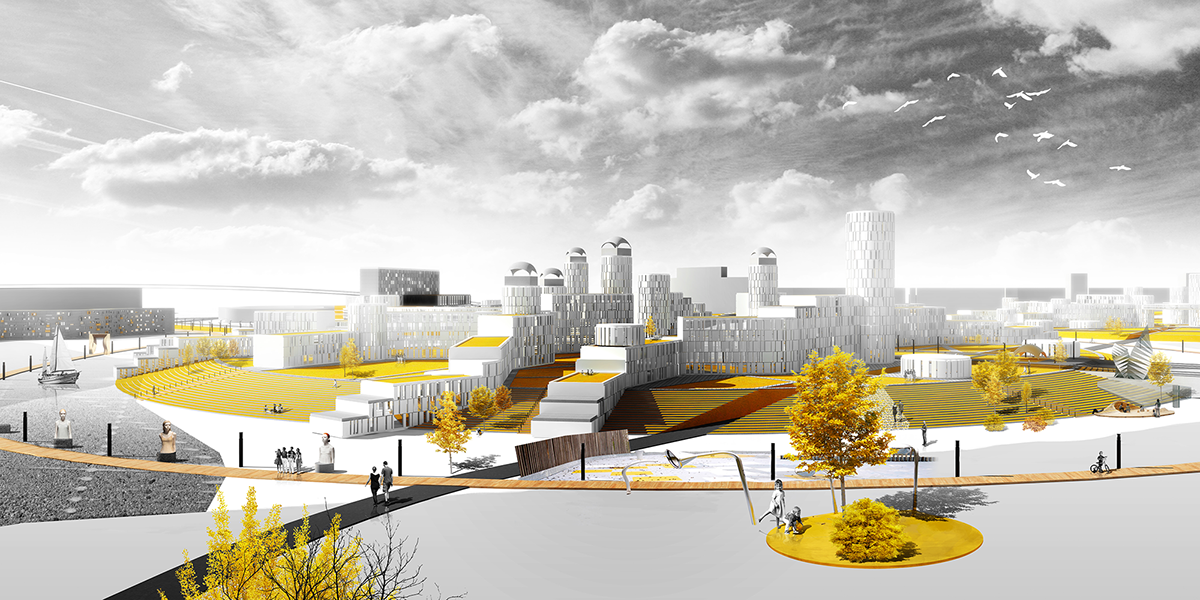
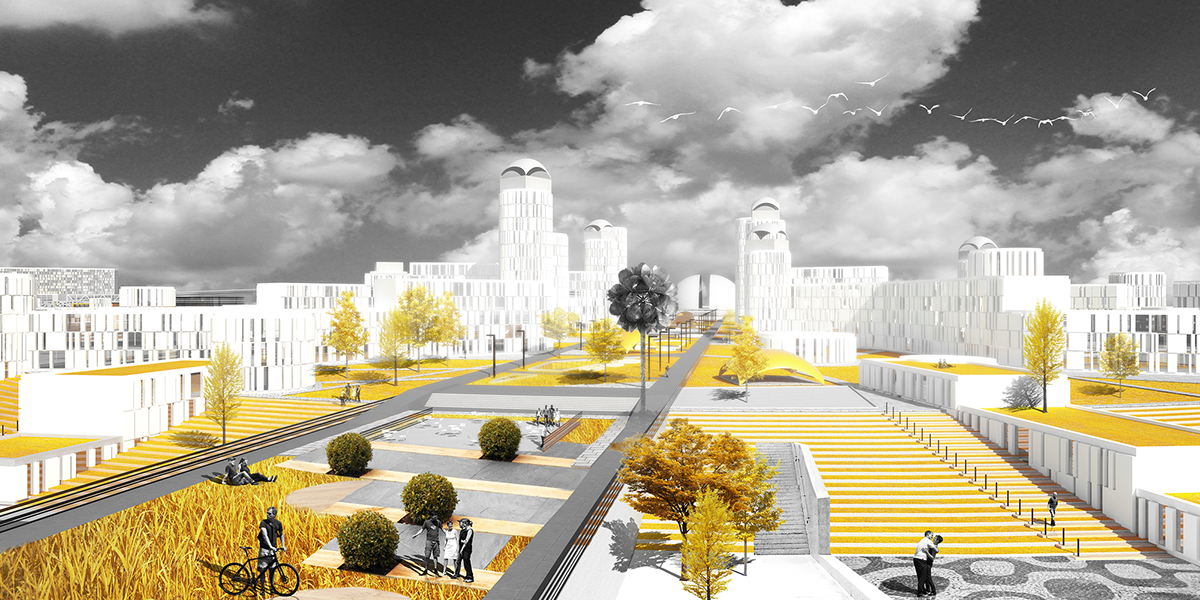
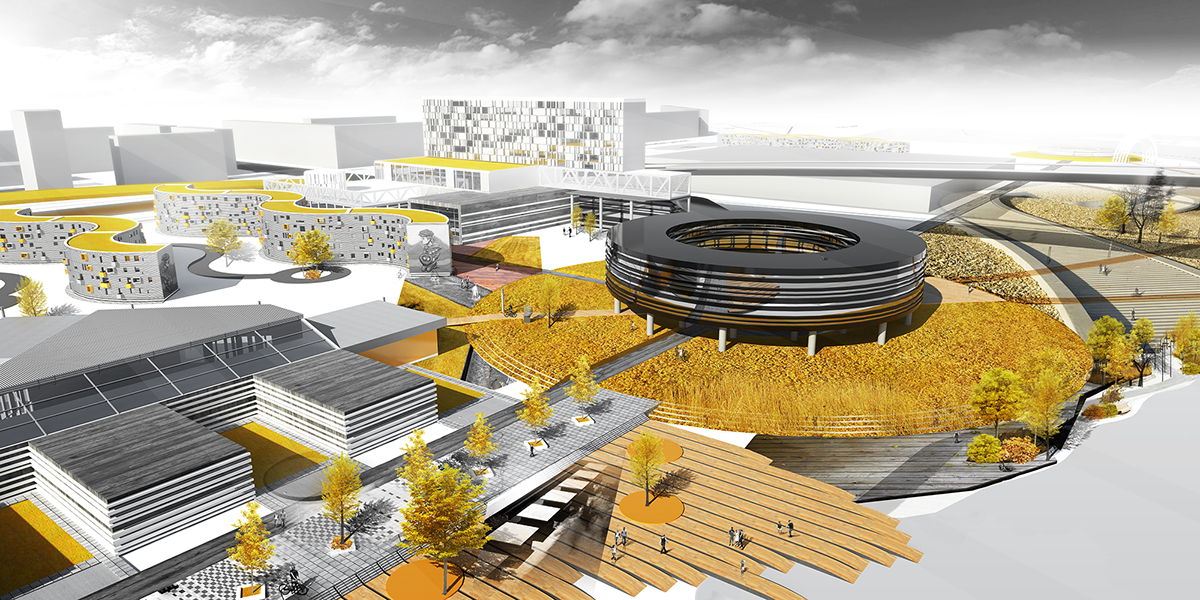

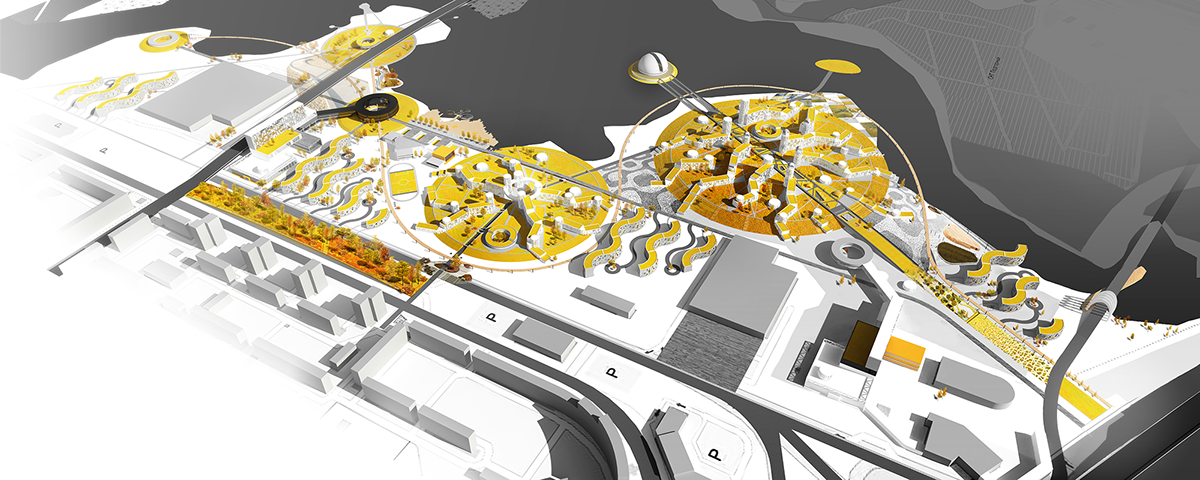
3D visualizations
See larger image on my DeviantArt:
Welcome~
Thank you for your kind attention!



